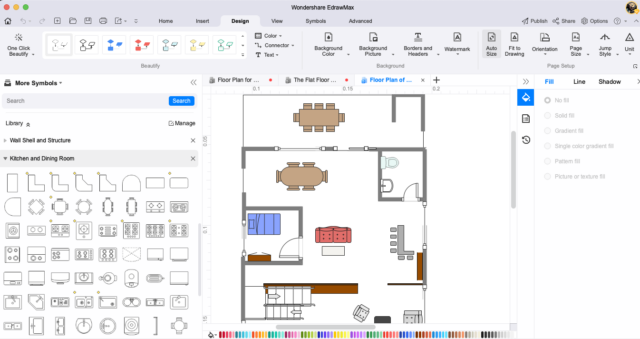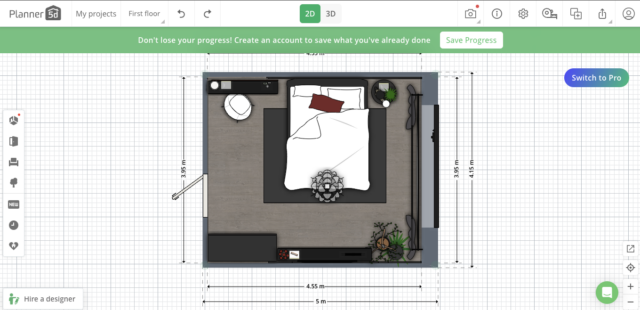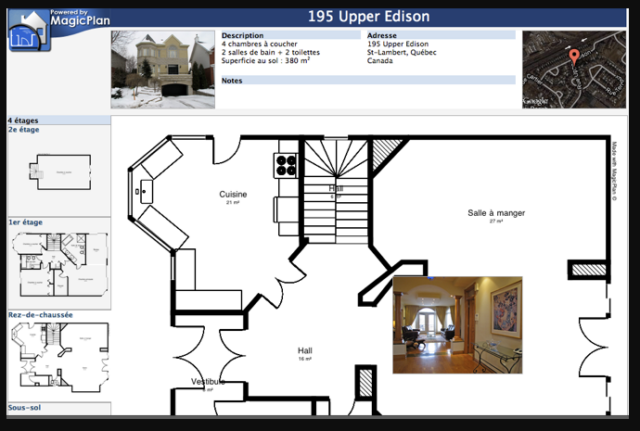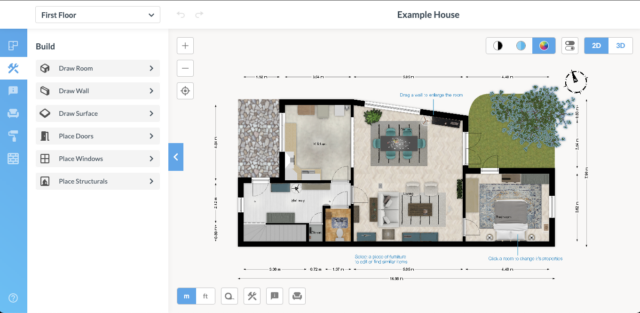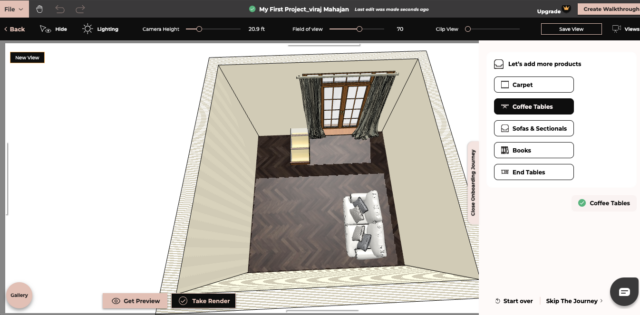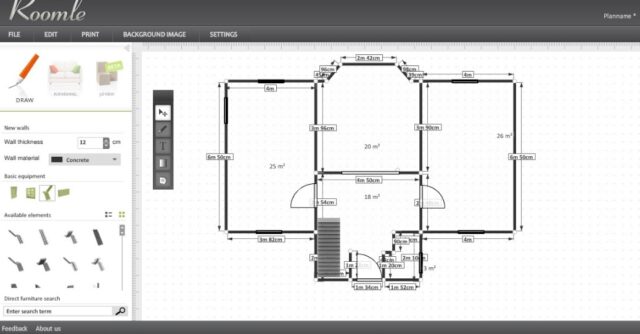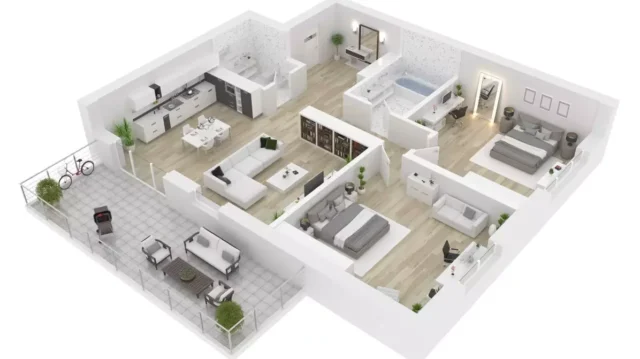
Designing a floor plan is an exciting part of any construction or renovation project. It will not be pocket friendly and will also be a time-consuming process if you decide to hire a professional. This is where DIY floor plan software comes in. Technological advancements have made creating a floor plan much more accessible to everyone. By using floor plan software, you can save both time and money while still creating an accurate and detailed plan.
In this article, we will discuss six of the best floor plan software options available today. Whether you’re a homeowner, interior designer, or architect, these software options provide a range of features to help you bring your design ideas to life. So, let’s explore the benefits of using DIY floor plan software and see why it’s a great option for anyone looking to design and share a stunning floor plan.
Before we discuss different floor plan software, let us understand a couple of advantages of going ahead with a tool and not opting for the traditional route.
- Learning opportunity: Floor plan software tools offer a great learning opportunity for students and beginners to develop their design skills. These tools allow them to experiment with different design ideas and styles.
- Collaboration: Floor plan software tools often come with collaboration features that allow students and beginners to work together on a project. This can help them learn from each other and develop their teamwork skills.
- Access to resources: Many floor plan software tools offer access to a library of resources such as pre-made templates, symbols, and design examples. Beginners and students can use these resources to get started with their designs and learn from other designers.
1. EdrawMax
The first on our list is EdrawMax. The programming tool from EdrawSoft is designed for students and professionals. From letting you create over 280 diagrams, EdrawMax provides real-life objects that assist while creating highly intuitive floor plan designs. The tool also comes with templates, 25,000+ symbols, an online community, and 5000+ cliparts to help you with any design you require.
In addition to its floor plan-making abilities, EdrawMax also offers a range of features that make it versatile software for a wide range of diagramming needs. The software includes templates and symbols for flowcharts, mind maps, network diagrams, and much more. This means that users can use EdrawMax to create a wide range of diagrams and charts, making it a valuable floor plan software for professionals in many industries.
Important Features
- Data Visualization: EdrawMax includes advanced data visualization features that allow users to create charts, graphs, and diagrams from their data. Users can import data from CAD, SVG, and Batch Visio files, and EdrawMax will automatically create a chart or graph based on the data.
- Easy-to-use Interface: EdrawMax’s interface is user-friendly and intuitive, making it straightforward for users to get started with the software. The drag-and-drop interface allows users to easily add and arrange objects in their floor plans, while the ribbon toolbar provides quick access to all the tools and features they need.
Noticeable Limitations
- No integration with Google: EdrawMax does not offer integration with Google services such as Google Drive, Google Sheets, and Google Docs, which can be inconvenient for users who rely on these services for their work. This means users cannot directly access their EdrawMax files from these services or collaborate in real-time using Google’s collaboration tools.
- Free Version does not offer Visio import: EdrawMax’s free Version does not support importing Visio files, which can be an issue for users who need to work with Visio files frequently. Users must upgrade to a paid version of EdrawMax to import Visio files.
Pricing
- Free Version
- Subscription Plan: $99/year
2. Planner 5D
Planner 5D is an online interior design tool that allows users to create stunning 2D and 3D floor plans and designs for homes and apartments. Developed by UAB Planner5D, the software is designed for those who want to create exquisite and functional living spaces without needing a professional designer.
Important Features
- Resizable Objects: Planner 5D allows users to resize and customize objects to fit their specific needs. This feature is especially useful when fitting furniture into a small or irregularly shaped space.
- Extensive Library: Planner 5D offers a library of over 5000 items, including furniture, accessories, and materials. This extensive collection allows users to create unique and personalized designs for their spaces.
- Realistic 3D Rendering: Planner 5D provides users with realistic 3D Rendering of their designs, allowing them to see their space from different angles and perspectives. This feature makes it easy for users to visualize and adjust their designs as needed.
Noticeable Limitations
- Slow Rendering: The rendering process in Planner 5D can be slow, especially when working with large and complex designs. This can be frustrating for users who need to see their designs quickly.
- Limited Object Library: Although Planner 5D offers a library of 5000+ items, it may not be enough for some users who are looking for more specific objects or materials.
- Limited Support: While Planner 5D offers support through email and an online help center, it has limited customer support compared to other interior design software. Users may not receive timely assistance if they encounter technical issues.
Pricing
- Free Plan
- Bundled Plan is also available; the cost of the same is not made public
3. Magicplan
Magicplan is designed for homeowners, interior designers, contractors, and real estate professionals who need to create floor plans and models quickly and easily. With its intuitive interface and powerful features, Magicplan is a good option for professionals looking to streamline their design process and improve their workflow.
Important Features
- 2D and 3D Sketching: Magicplan allows users to create both 2D and 3D models of interior spaces, making it easy to visualize and plan their designs.
- Export to PDF and Graphics: Users can export their floor plans and models to PDF and graphics formats, making sharing their designs with clients or colleagues easy.
- Integration: Magicplan integrates with over 2,000 applications, including CRMs, project management tools, and other design software, making it easy to incorporate their designs into their workflow.
Noticeable Limitations
- No Redo Option: Magicplan does not have a redo option, which can be frustrating for users who make mistakes and need to undo their actions.
- Learning Curve with AR: The augmented reality technology used in Magicplan can take some time to get used to and may require some trial and error to use effectively.
- Difficulty in Modifying Dimension: While Magicplan allows users to input measurements and dimensions, it can be difficult to modify them once entered.
Pricing
- Sketch: $42/month, billed annually
- Report: $125/month, billed annually
- Estimate: $375/month, billed annually
4. Floorplanner
Floorplanner includes a range of export options, including PDF and image files, as well as the ability to export to popular 3D modelings software tools like SketchUp and AutoCAD. This makes it easy for users to share their designs with others and integrate them into other software tools as needed.
In Floorplanner, users can invite others to view and edit their designs and create public links that can be shared on social media or embedded on websites.
Important Features
- Customization options: Floorplanner offers a range of customization options that allow users to create unique and personalized floor plans. Users can adjust the scale of the floor plan, change the color and texture of surfaces, and add custom text and labels.
- Collaboration tools: Floor planner includes various collaboration tools that make it easy for users to work with others on their designs. Users can invite others to view and edit their designs and can even create public links that can be shared on social media or embedded on websites.
Noticeable Limitations
- Limited design elements: While Floorplanner includes an extensive library of furniture and fixtures, some users may find the selection limited compared to other software tools. This can be a limitation for users who need access to more specific design elements.
- Limited 3D modeling capabilities: While Floorplanner does offer 3D visualization, the 3D modeling capabilities are not as advanced as other software tools. This can make it difficult to create more complex 3D designs.
Pricing (for individuals)
- Basic: $0; very limited features
- Plus: $5/month; limited features
- Pro: $29/month; comes with different features
5. Foyr Neo
Foyr Neo also offers a range of collaboration tools, making it easy for teams to work together and share their designs with clients and stakeholders. Whether you’re a professional designer or a DIY enthusiast, Foyr Neo is a powerful tool that can help you bring your design ideas to life.
Important Features
- Free 14 Days Trial: Foyr Neo offers a free 14 days trial for new users to test the platform’s features and capabilities before committing to a paid subscription.
- 50,000+ Community Members: Foyr Neo has a thriving community of over 50,000 members, including designers, architects, and real estate professionals. This community provides a platform for sharing ideas, seeking inspiration, and getting peer feedback.
- Create Moodboard: Foyr Neo allows users to create mood boards to help define and refine their design concepts. Mood boards can include images, textures, and colors that help visualize a space’s desired aesthetic and mood.
Noticeable Limitations
- Hefty Cost: Foyr Neo’s subscription plans can be expensive, especially for users who require access to all of the platform’s features. This may be a limitation for those who are on a tight budget.
- Learning Curve: Foyr Neo offers a range of powerful design tools, but the platform can have a steep learning curve for new users unfamiliar with 3D modeling and design software.
- Limited to Floor Plans: Foyr Neo is primarily designed for creating floor plans, so users who require more advanced design features, such as landscaping or exterior design, may need to use additional software.
Pricing
- Basic: $25/month
- Standard: $35/month
- Premium: $75/month
- Enterprise: $349/month, billed yearly
6. Roomle
Roomle is a web-based interior design software and app that allows users to create, Plan, and visualize their home or office spaces in 2D and 3D. Roomle’s intuitive interface and extensive library of furniture and decor make it a popular choice for homeowners, interior designers, and architects alike.
Here are some key features of Roomle
- Easy-to-use interface: Roomle’s drag-and-drop interface makes it easy for users to create and edit their designs.
- Extensive product library: Roomle offers an extensive library of furniture, decor, and accessories from well-known brands, as well as user-generated content.
- Augmented Reality: Roomle’s augmented reality feature allows users to view their real-world designs, helping them better visualize how their space will look.
- Collaborative design: Roomle allows multiple users to work on the same project simultaneously, making it a great tool for teams or professionals working on a project together.
- Room planning: Roomle’s room planning feature helps users to optimize their space by suggesting the best furniture layouts and configurations based on the room’s dimensions.
- Cloud-based: Roomle is a cloud-based software, meaning users can access their designs from any device with an internet connection.
Noticeable Limitations
- No offline app: Roomle is a web-based software, meaning users must have an internet connection to use it. There is no offline app available for users who may not have consistent internet access.
- No social media sharing: Roomle does not offer the ability to share designs on social media platforms, which may limit users’ ability to share their work with others.
- Costly: Roomle is a premium software with a monthly and yearly subscription fee, which may be cost-prohibitive for some users, especially those on a tight budget.
- Expertise: While Roomle is designed to be user-friendly, it still requires some interior design and 3D modeling expertise to create professional-quality designs.
- Learning curve: Like many design software, Roomle has a learning curve, especially for users who are new to interior design or 3D modeling.
- Limited customization: While Roomle offers an extensive library of furniture and decor, it may not offer the same level of customization as more advanced design software, limiting users who need more specialized design tools.
Pricing
- 3D Viewer: $180/month
- Material Configurator: $372/month
- Product Configurator: $1470/month
- Enterprise Integration: Custom Price
Conclusion
Floor plan software can benefit students, schools, and small startups. By using these tools, individuals can create detailed and accurate floor plans, which can be used for various purposes. Schools and colleges must encourage students to learn and use such software to prepare them for the real world.
Out of the top 6-floor plan software, EdrawMax is the best option for students, beginners, and small startups. It provides a range of features that make creating detailed and accurate floor plans easy, such as a vast selection of pre-made templates, symbols, and objects and a user-friendly interface. EdrawMax is also affordable, making it ideal for small startups and individuals on a tight budget. The software provides various pricing plans that can cater to the needs of different users.

